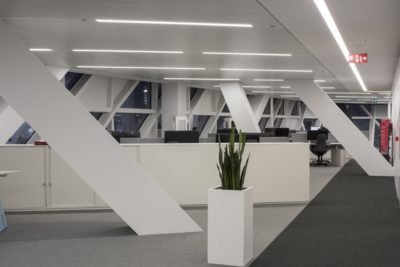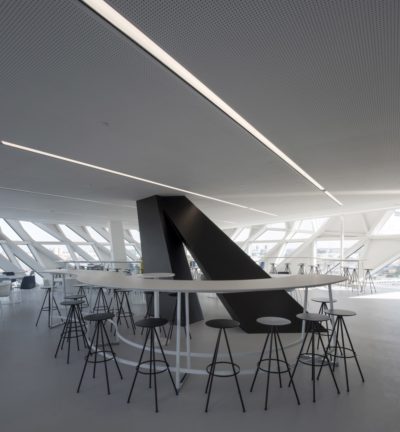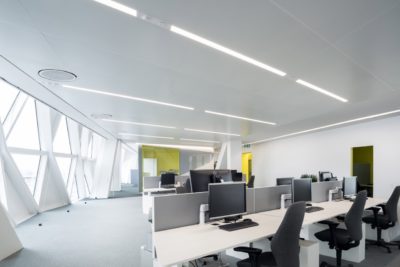Impressive custom-made lighting for the Port House in Antwerp
In 2018, Multiline provided the lighting for the modern superstructure of the Port House in Antwerp, in collaboration with installation company ITB. Not only is the building a real eye-catcher, the lighting also excels in both design and technology. A project we look back on with pleasure.
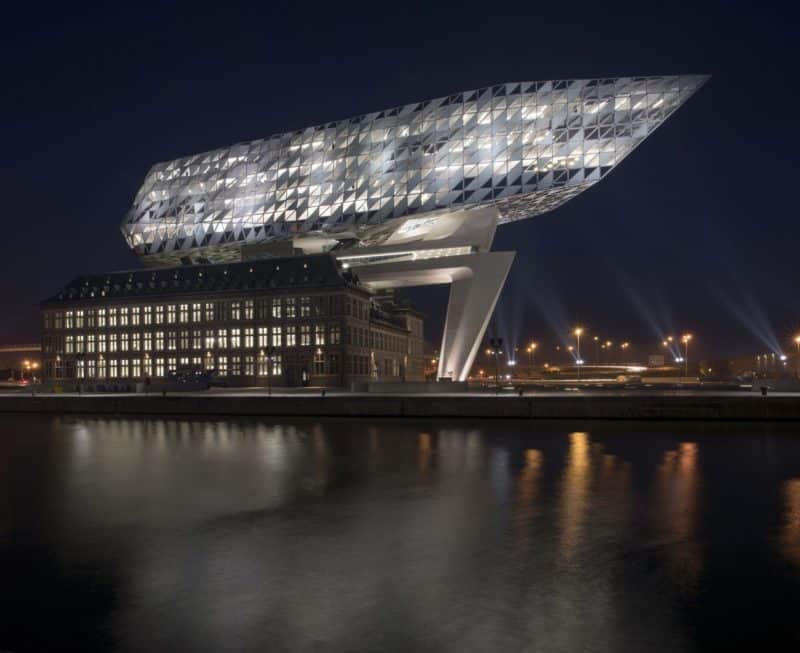
In 2018, Multiline provided the lighting for the modern superstructure of the Port House in Antwerp, in collaboration with installation company ITB. Not only is the building a real eye-catcher, the lighting also excels in both design and technology. The client required custom-made lighting fixtures in order to meet the demands of all parties involved, which means this project was a perfect fit for Multiline.
Port House Antwerp
The lower part of the Port House used to be a fire station. This reflects the rich history of the Port of Antwerp. The new superstructure, in the shape of a diamond, symbolizes a promising future. An impressive construction with equally impressive custom-made LED lighting.
Focus on flexible workplaces
The Port House serves as an innovative workplace for over 500 employees of the Antwerp Port Authority. Therefore, the focus of this project was on flexible workplaces. In order to fulfill all the workplace demands, we placed different sorts of techniques into the fixtures so that the lighting can adapt to changes in the work environment. For example, the lighting only turns on when a workstation is occupied.
Our lighting architects designed the lighting plan with an average illuminance of 500 lux and a maximum UGR<19 (glare rating) in mind. Due to the large distance between the light lines and the chosen satin diffuser, it was not easy to achieve these values within the predetermined UGR parameters.
A challenging task
The ceiling plan had already been drawn up by the time Multiline took the stage. Therefore, we designed a new profile that could fit exactly into the existing recesses of the ceiling panels. To achieve this result, we developed a new profile that consisted of 3 new molds: one for the base profile, a second for the cover and a third for the diffuser. We also incorporated many additional technical requirements into the fixtures, such as a sprinkler system, daylight control, presence detection, fire detectors and emergency lighting.
The lighting is placed in diagonal lines throughout the building. Given the design of the superstructure and in order to fit with the joints of the ceiling panels, each profile was cut at a different angle. Besides the special angles for the profiles, we also took into account the shrinkage and expansion of the satin diffuser. It is important that the cut line of the cover perfectly matches the diffuser, in order to avoid light gaps between the diffuser and the cover. In the end, every light line for this project is now unique and fits perfectly with the ceiling panels by using mounting brackets that were specially developed in function of the ceiling.
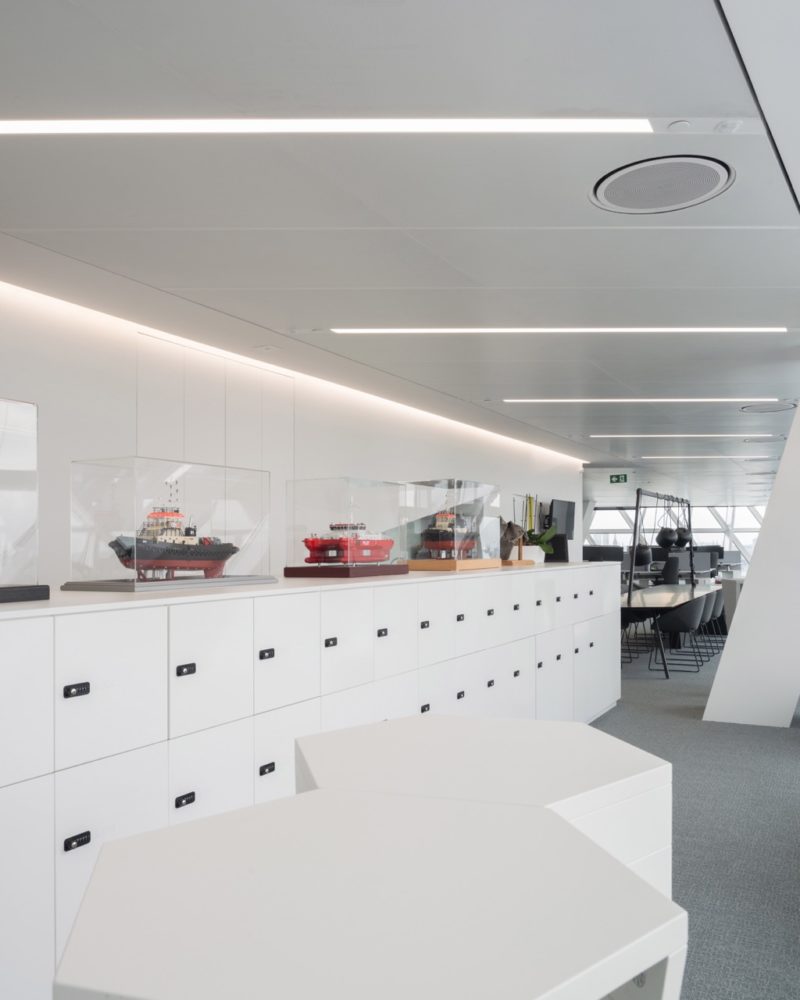
Looking for inspiration?
Do you have questions? Would you like more information about our products?
Contact usMore news
-
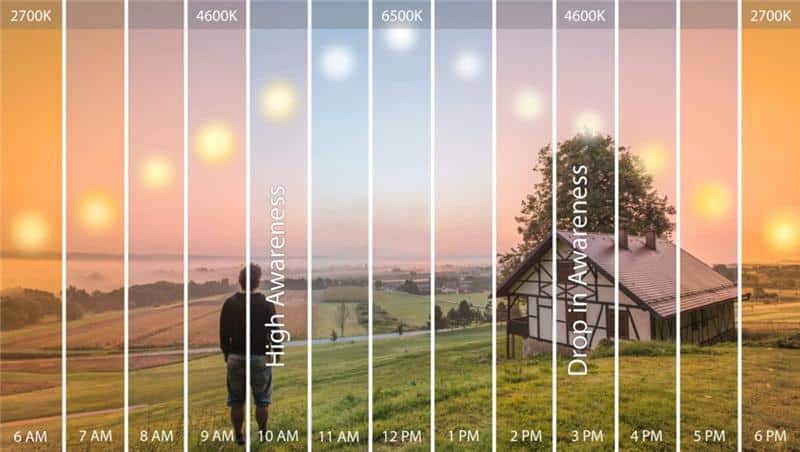
Circadian lighting design: the significance of what you don’t see
For a long time, the visual importance of light was the primary focus. The specific preferences of the user were taken into account: illuminance, color temperature, color rendering or amount of (in)direct light. The discovery of a new light receptor in our visual system in the early 2000s highlighted the importance of the non-visual system of our eye.
Read more -
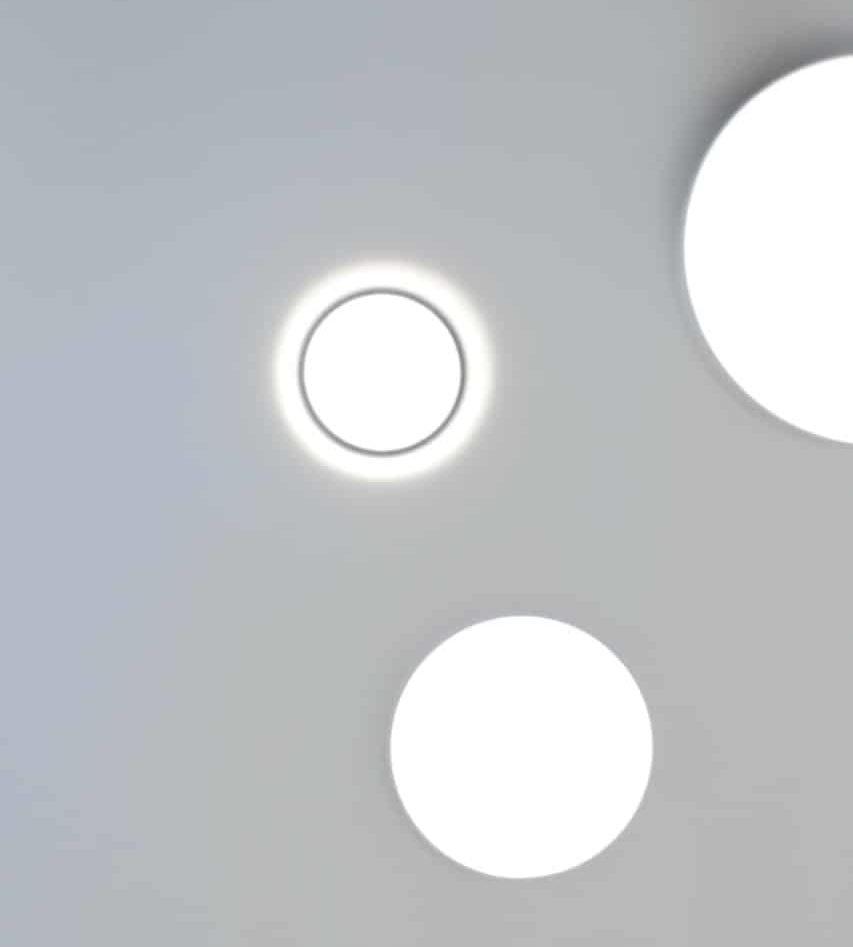
Lighting trends in 2024
At Multiline, we closely monitor the needs of our customers and partners during the selection process. This makes it easier for us to anticipate new lighting trends. Discover below the trends for 2024.
Read more -

Innovative lighting technology at Multiline
The needs of our clients are constantly evolving. In order to meet this challenge, Multiline is strongly committed to innovation, quality and development. We have a good sense of what is going on in the market by working closely with architects, engineers, designers and installers. These important connections allow us to provide the most innovative lighting technology. In this blog, we explain how we are able to do this.
Read more
 blog
blog 