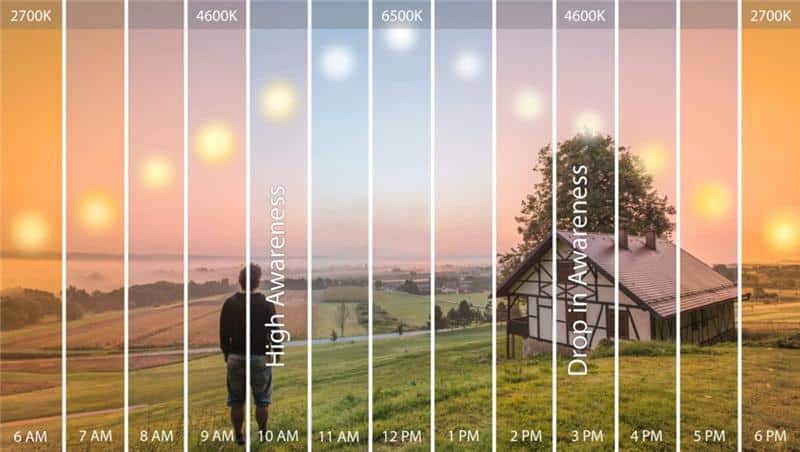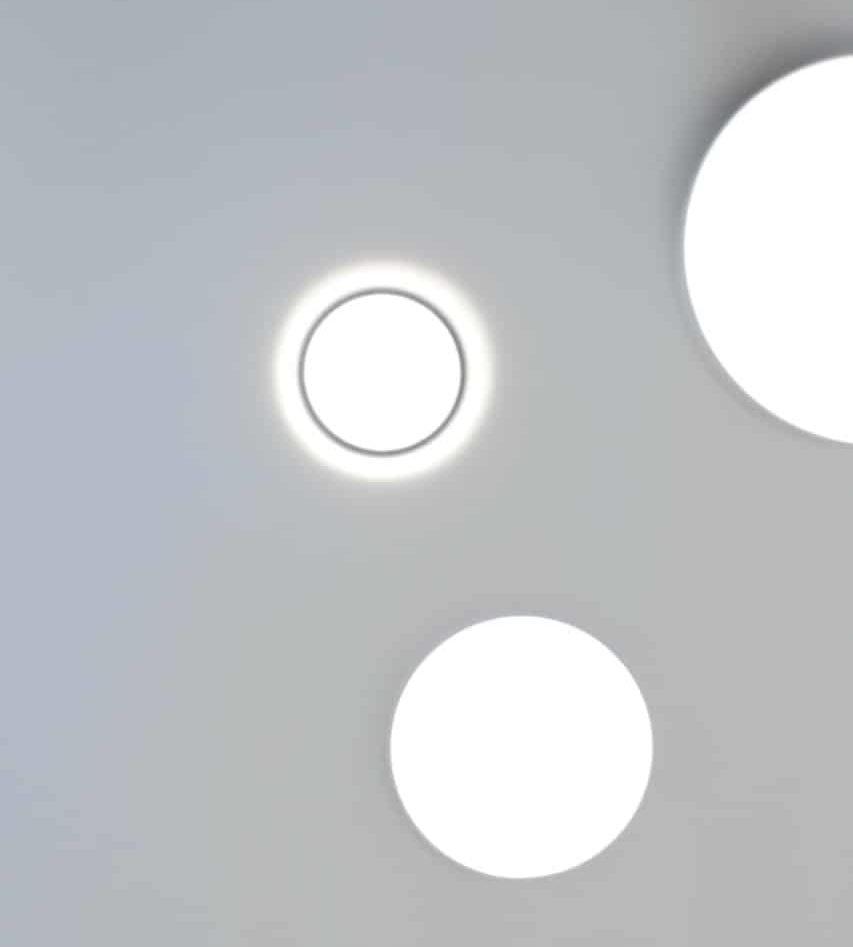Precision work for the lighting in the Belgian headquarters of Axa
Multiline provided the lighting for the common areas of the Belgian headquarters of insurance group Axa in the heart of Brussels. The ceiling of the gigantic entrance hall and stairwell was designed in the same style as the façade. The diagonal lines are a reference to Axa's logo. We provided the customized light lines for seamless installation in the ceiling.

Flawless customized production
The customized light lines for the ceiling in the entrance hall had to be equal to or smaller than 8.5 cm wide and 10 cm high in order to fit between the triangular panels. To make this possible, we sawed the profiles at a precisely defined angle. By doing that, all the profiles could blend nicely into one another. In certain places the light lines cross each other. For these intersections as well, it was important to avoid shadow zones in the satin diffuser. Our solution: we opted to mitre cut the profiles and diffusers. In the stairwell, the light lines follow the contours of the steps. These fixtures were also custom-made. In the conference rooms, we supplied the round pendant luminaires.

Smart control
The entire lighting system is DALI controlled. This allows the customer to dim, monitor and manage all light lines remotely. In addition, emergency lighting was also integrated into the light lines. All profile sections are controlled separately, which means the customer can control the light lines separately as well. As a result, the large space is divided into certain zones, making it possible to illuminate only the lounge or restaurant, for example. The building is used permanently with flexible workstations. Day and night. Thanks to the DALI control, the lighting consumption is optimized.
Thinking along with the architect AND installer
At Multiline, we like to think along with all parties involved in each project: clients, architects, engineers, installers, and so on. In this case, for example, the ceilings in the entrance hall are very high, so the lighting fixtures were placed using a scaffold. To simplify the installation of our profiles, we developed special U-shaped brackets that allow the light lines to be attached to the mounting brackets through the top without having to open the profiles. Moreover, we draw our lighting plans down to the millimeter, while paying attention to the needs of the installer.
Our profiles are available in lengths of up to 6 meters. To make the installation easier, segments consisting of single pieces are joined together by couplers. The seams of the couplers are not visible. This is another good example of how we customize our profiles according to the conditions on site.
In this case, one of the profiles from our range met the requirements of the architect, but if necessary we develop new molds, as we did for the lighting fixtures in the Antwerp Port House.
Looking for inspiration?
Do you have questions? Would you like more information about our products?
Contact usMore news
-

Circadian lighting design: the significance of what you don’t see
For a long time, the visual importance of light was the primary focus. The specific preferences of the user were taken into account: illuminance, color temperature, color rendering or amount of (in)direct light. The discovery of a new light receptor in our visual system in the early 2000s highlighted the importance of the non-visual system of our eye.
Read more -

Lighting trends in 2024
At Multiline, we closely monitor the needs of our customers and partners during the selection process. This makes it easier for us to anticipate new lighting trends. Discover below the trends for 2024.
Read more -

Innovative lighting technology at Multiline
The needs of our clients are constantly evolving. In order to meet this challenge, Multiline is strongly committed to innovation, quality and development. We have a good sense of what is going on in the market by working closely with architects, engineers, designers and installers. These important connections allow us to provide the most innovative lighting technology. In this blog, we explain how we are able to do this.
Read more
 blog
blog 
