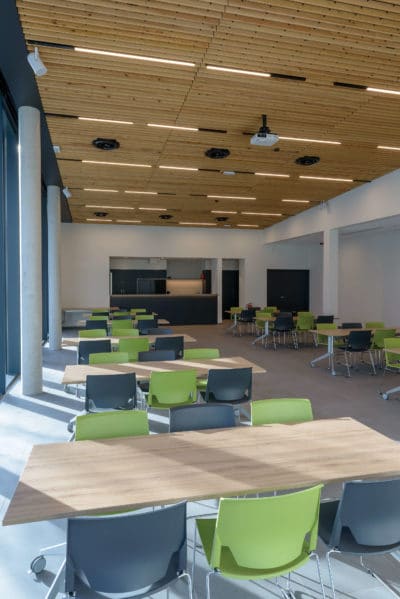Lighting cultural centre: COR replaces COR
A home game for our lighting architect Evy Peuters. Koersel, a borough of the town Beringen, decided to build a new meeting centre: COR. It was up to Evy to match the lighting study to the architectural concept. With a bold proposal, especially in the multi-purpose hall... which almost had to give way to a more traditional plan B.
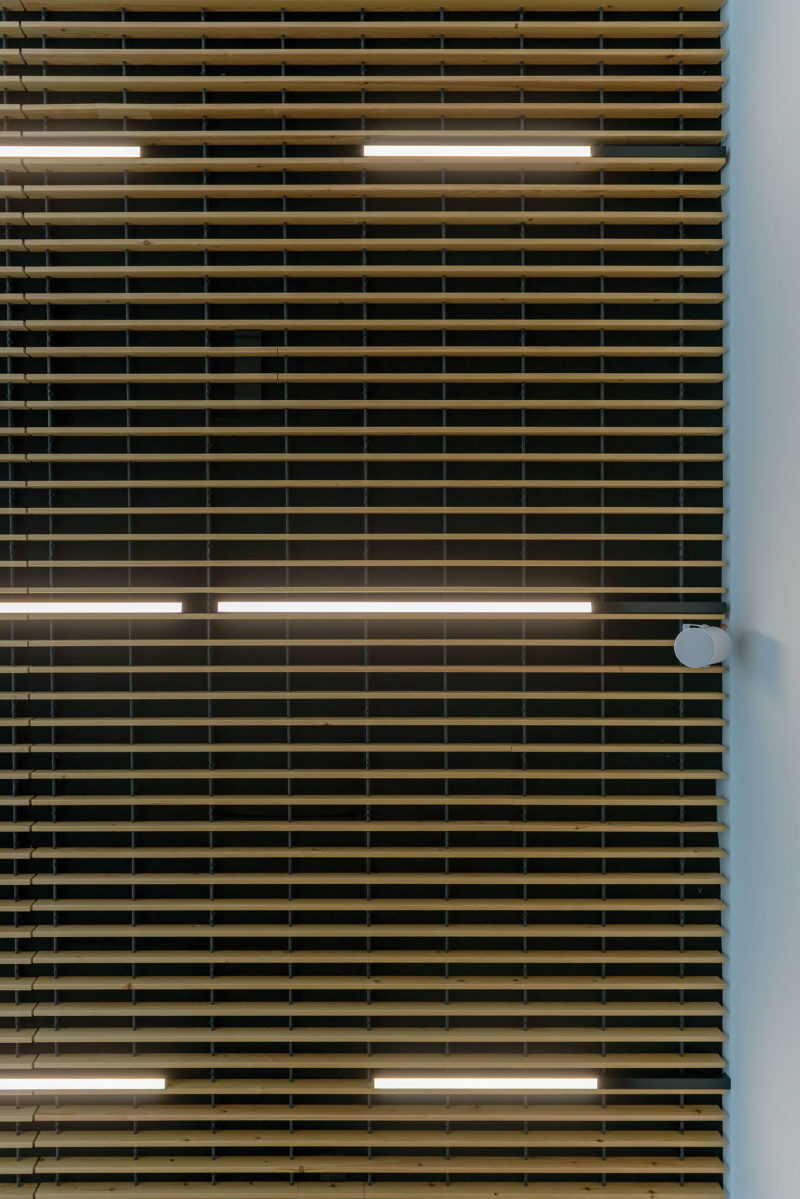
COR is a household name among the residents of the borough, but it has now received a much-needed update. For decades the name has been linked to the cultural centre in Koersel. However, the building was on the verge of collapse after all those years of faithful service.
So Beringen opted to build a ‘new’ COR further down the road, including a multi-purpose venue with a capacity of 400 visitors, a foyer, an industrial kitchen and two meeting rooms. Price tag: 4.3 million euro.
Asymmetric
Evy: “It was a real joy to work on this lighting plan. There is something special about making a design for your own town. Especially for the COR, a building that is well-visited by everyone in Koersel.”
“The engineering office Multis was in charge of the lighting study. On a technical level, it was our task to guarantee the right light output for each room. The requirements in a big room with a stage are completely different from those in a kitchen. While on an aesthetic level, we want to stay as close as possible to the concept of the architect. The architectural firm Q-BUS opted for a rather basic design, so I wanted to make sure that the lighting merged with the interior.”
“That is why I chose our Rekta 40, a rectangular light profile. You can mount the lighting system in between the wooden slats of the ceiling, so that everything forms a nice whole. I drew the light lines in the multi-purpose hall asymmetrically, as in to give the venue a unique look.”
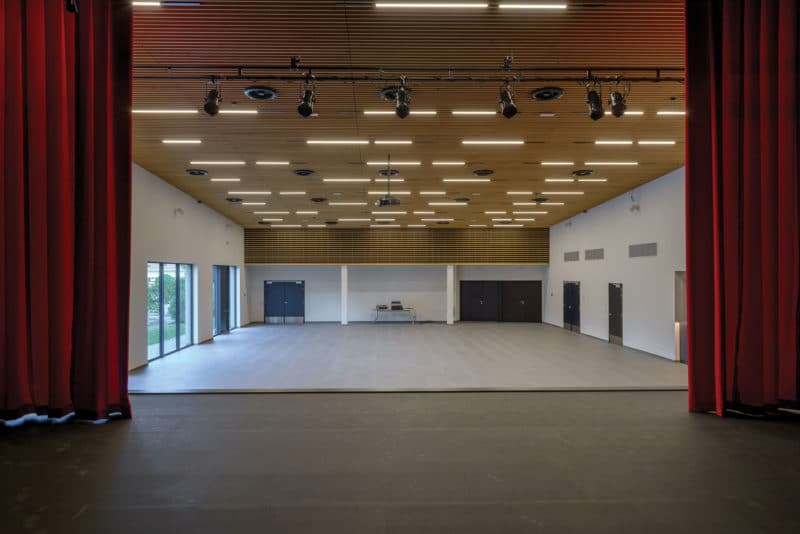
The architect was convinced. However, a few days before the installation, there was a problem in the multi-purpose hall. “The mounting height between the slats was too narrow. Barely four centimetres. Even though our Rekta 40 profile with its 40 by 40 millimetres is very compact: there was just not enough space.”
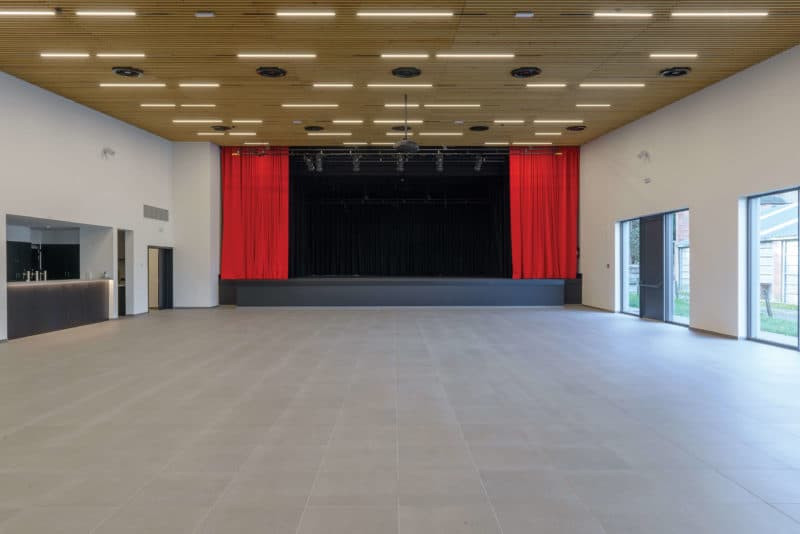
Plan B then? “Pendant luminaires were the alternative. This change was technically OK in terms of light output, but aesthetically it would be a completely different look. So we started searching for a solution to fit our Rekta 40 into the small opening.”
Inhouse production
“The driver was the key. In most of our products, the technical components are located inside the profile. For this project, we had to choose another configuration.”
“For the multi-purpose hall, we provided Rekta 40 profiles with a driver next to the light opening. That way, we gained a few centimetres and the installer had enough space to install the light lines.”
“The advantage is that we keep the production of our luminaires in-house,” concludes Evy, “This gives us more possibilities to find quick solutions, such as in this case. As a result, we can make sure that the architect gets exactly what he or she wants.”
Looking for inspiration?
Do you have questions? Would you like more information about our products?
Contact usMore news
-
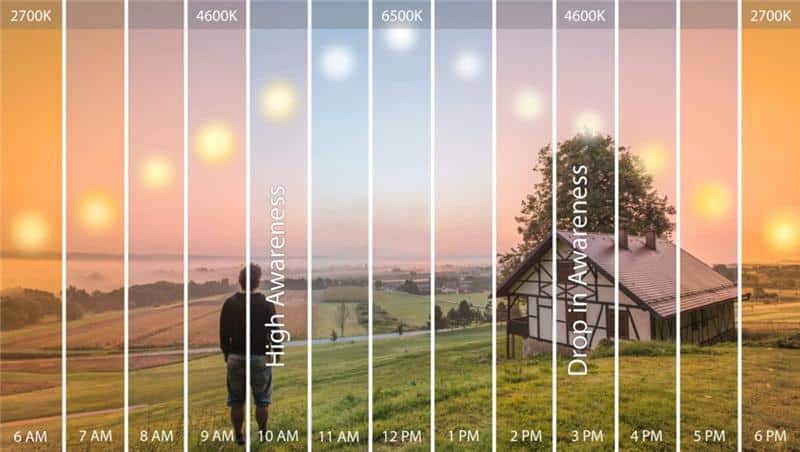
Circadian lighting design: the significance of what you don’t see
For a long time, the visual importance of light was the primary focus. The specific preferences of the user were taken into account: illuminance, color temperature, color rendering or amount of (in)direct light. The discovery of a new light receptor in our visual system in the early 2000s highlighted the importance of the non-visual system of our eye.
Read more -
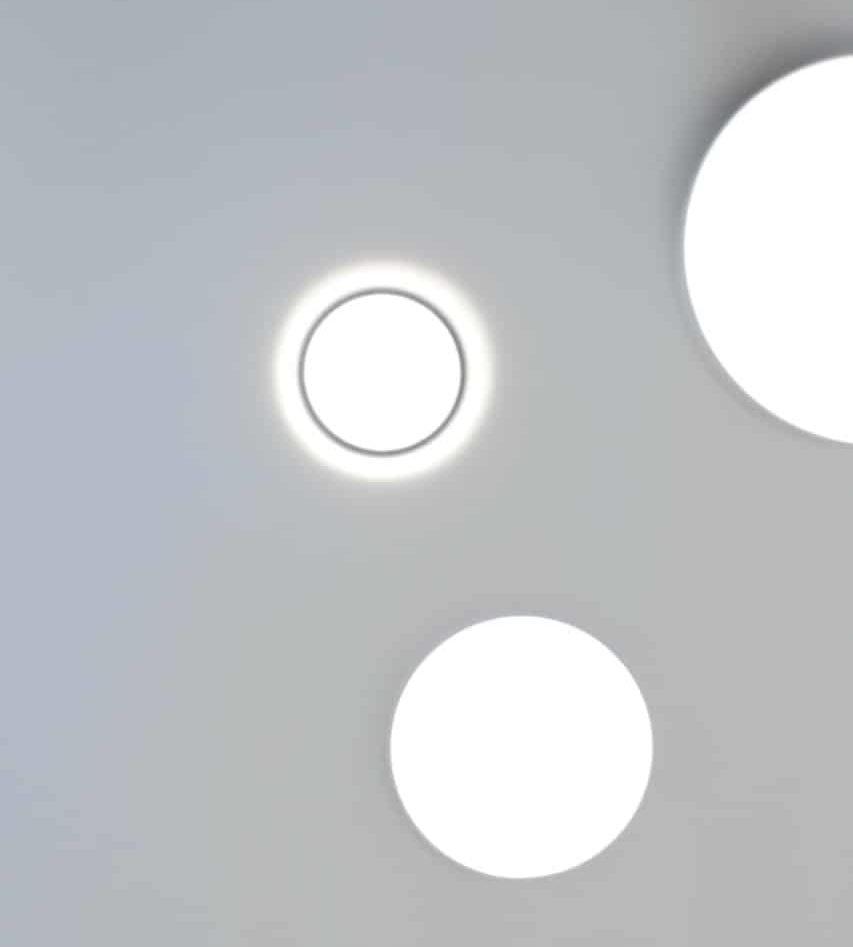
Lighting trends in 2024
At Multiline, we closely monitor the needs of our customers and partners during the selection process. This makes it easier for us to anticipate new lighting trends. Discover below the trends for 2024.
Read more -

Innovative lighting technology at Multiline
The needs of our clients are constantly evolving. In order to meet this challenge, Multiline is strongly committed to innovation, quality and development. We have a good sense of what is going on in the market by working closely with architects, engineers, designers and installers. These important connections allow us to provide the most innovative lighting technology. In this blog, we explain how we are able to do this.
Read more
 blog
blog 

