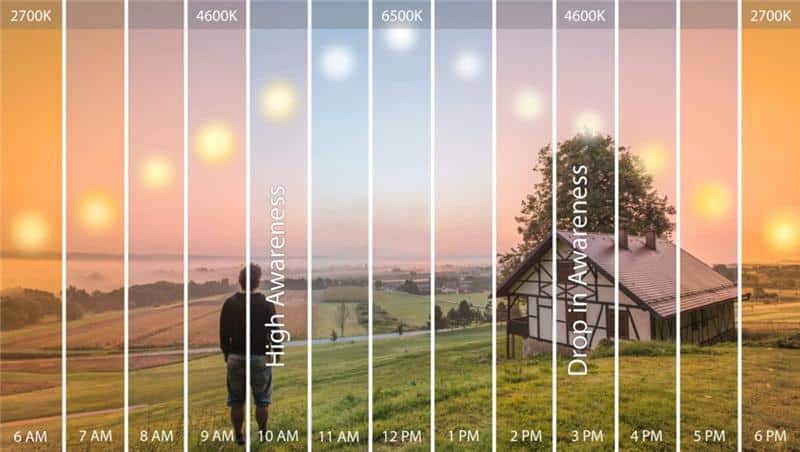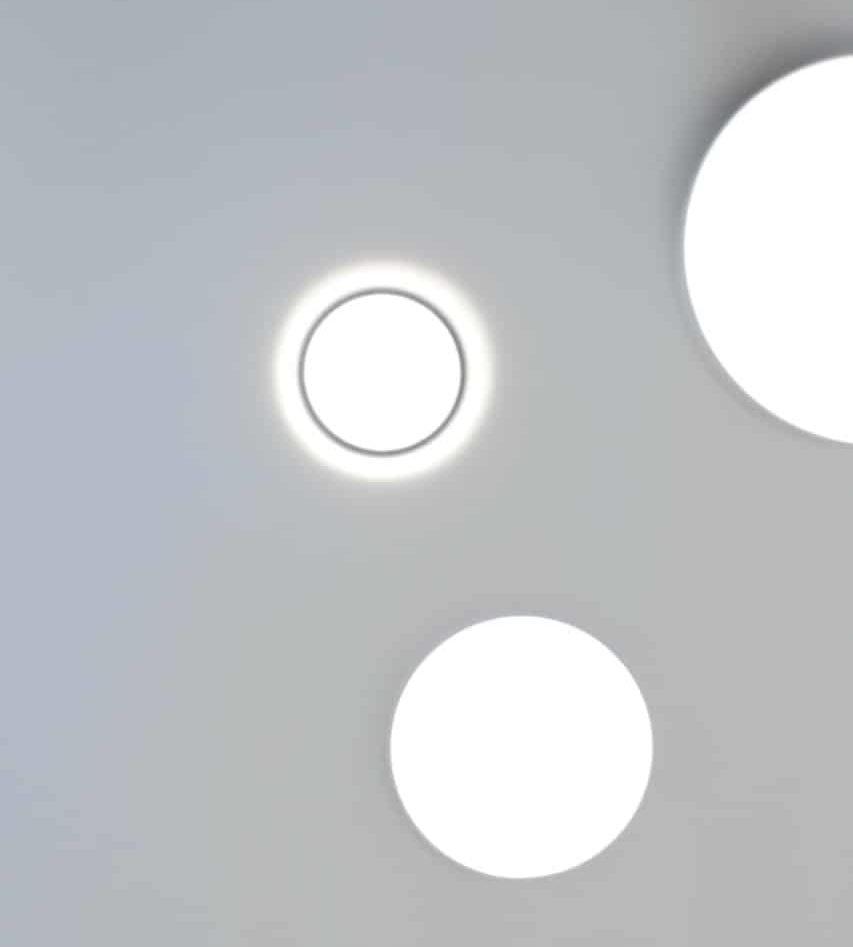The right light for physical therapy practice Motus
The new building of physical therapy practice Motus in Herk-de-Stad required an appropriate lighting design. Since everything had to be decided in advance due to it being a prefab concrete building, the client called on us for advice quite early in the building process.

After a first visit to the showroom, we examined with the customer the overall concept, the aesthetic aspect and the desired light colour and intensity, taking into account the European lighting standard NBN EN 12464-1. After a complete study and an elaborate proposal, we went over the details again with the customer before implementing the lighting plan.
Practice room with special lighting requirements
The treatment table is located in this room. Therefore, we placed light lines off-centre against the wall to ensure that the patients are not blinded. This is the most important work area for a physiotherapist. If the light here is not optimal, it has an unpleasant effect on the patients and on the comfort of the physiotherapist.
For this treatment room we took into account the following requirements:
E (illuminance): The appropriate light intensity depends on various factors, such as which kind of work is being carried out in a room. Depending on the visual requirements of the task, the European standard sets specific requirements in lux values to guarantee optimal comfort and light performance in a room.
U (uniform light distribution): This is the ratio between the lowest and average illuminance in a room. The higher this factor, the fewer light peaks occur. As a result, our pupils will have to adapt less and dips of fatigue can be avoided.
Glare: Light sources in our viewing direction can cause direct glare. The correct placement of the light fixtures was essential for the comfort of the (mostly lying) patients.
Ra (colour rendering index): For the visual experience it is important that the environment, the colours of objects and the skin of people are displayed in a natural way. Therefore, the colour rendering index in all workspaces should not be lower than 80 Ra.
Equipment room and connecting rooms – standard norms
For all areas except the practice rooms, we were able to apply the standard norms, meaning that a luminance of 300 to 500 lux is sufficient. With a uniformity of 0.6 and an Ra value of at least 80, all these areas also meet the European requirements for working spaces.
In the connecting rooms and the reception area, we paid particular attention to the design, using a carefully coordinated interplay of lines.
Interior and exterior lighting design with the expertise of Multiline
For every project with light lines, we proactively propose a dynamic look & feel in order to stimulate the architectural character. We therefore provided linear lighting systems with a unique shape for the facade and the entrance. The outdoor light lines contain waterproof LED strips and drivers. We worked with very thin profiles between the wooden slats for the outer wall.
Are you interested in our expertise or are you looking for customised light lines that are a perfect match for your interior? Do not hesitate to contact us, we will be happy to help you!
Products:
- REKTA 40 (in the practice rooms)
- EDGE 55 (above the reception) with traditional on/off-switch
Are you interested in our expertise or are you looking for customised light lines that are a perfect match for your interior? Do not hesitate to contact us, we will be happy to help you!
Looking for inspiration?
Do you have questions? Would you like more information about our products?
Contact usMore news
-

Circadian lighting design: the significance of what you don’t see
For a long time, the visual importance of light was the primary focus. The specific preferences of the user were taken into account: illuminance, color temperature, color rendering or amount of (in)direct light. The discovery of a new light receptor in our visual system in the early 2000s highlighted the importance of the non-visual system of our eye.
Read more -

Lighting trends in 2024
At Multiline, we closely monitor the needs of our customers and partners during the selection process. This makes it easier for us to anticipate new lighting trends. Discover below the trends for 2024.
Read more -

Innovative lighting technology at Multiline
The needs of our clients are constantly evolving. In order to meet this challenge, Multiline is strongly committed to innovation, quality and development. We have a good sense of what is going on in the market by working closely with architects, engineers, designers and installers. These important connections allow us to provide the most innovative lighting technology. In this blog, we explain how we are able to do this.
Read more
 blog
blog 
















